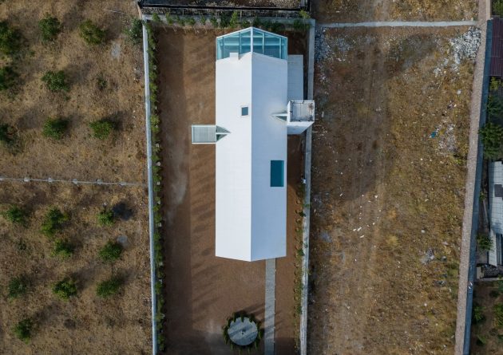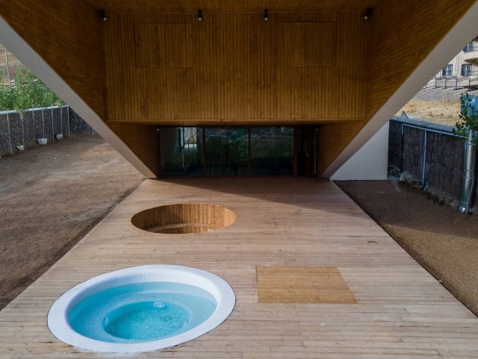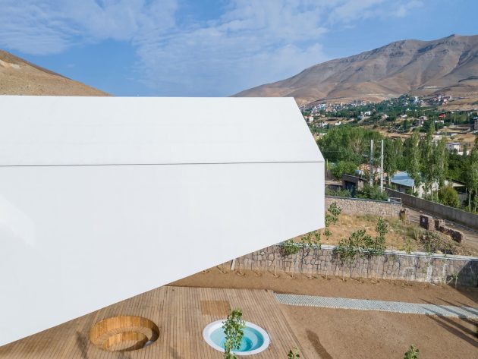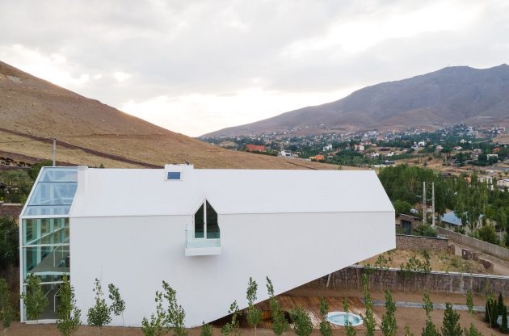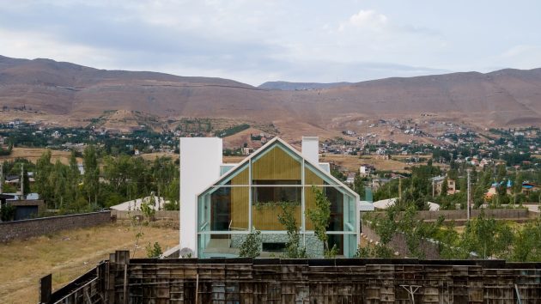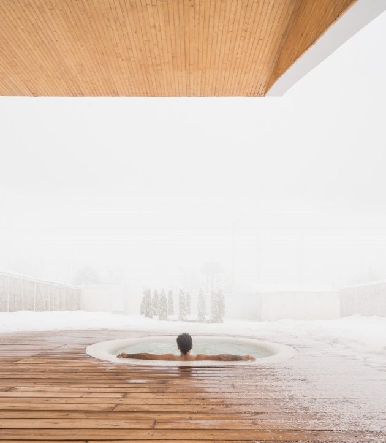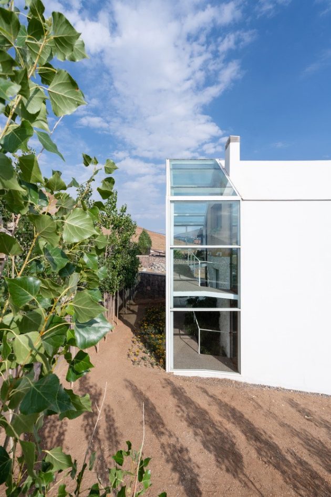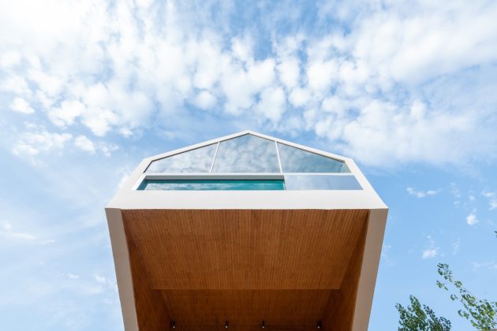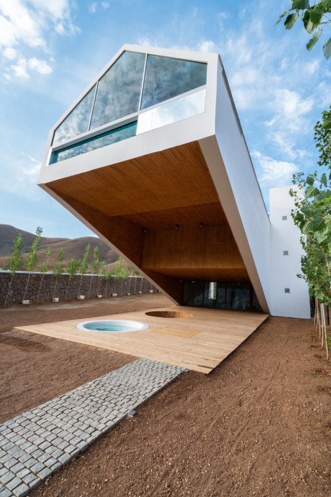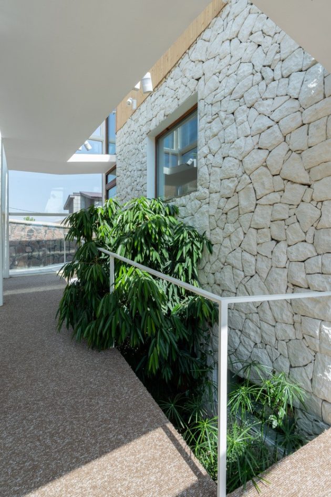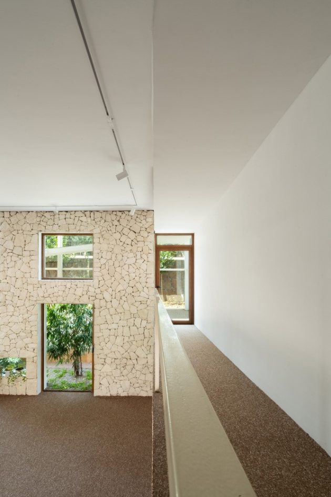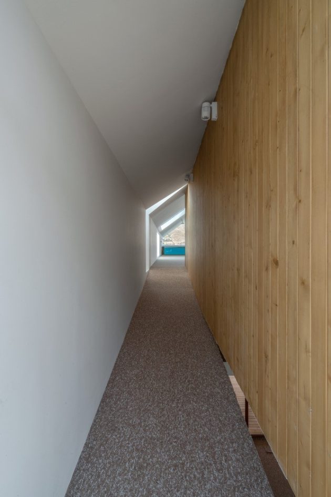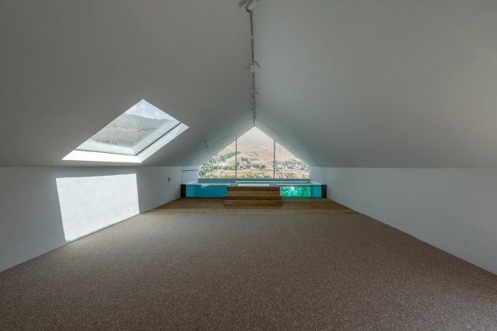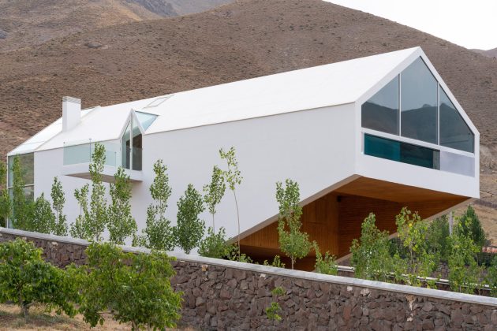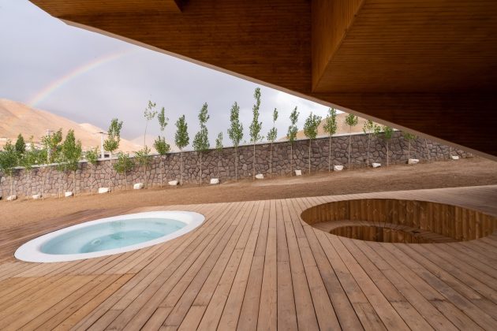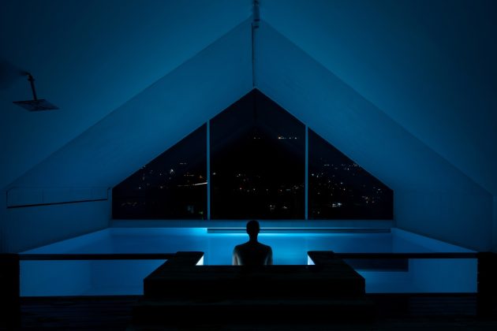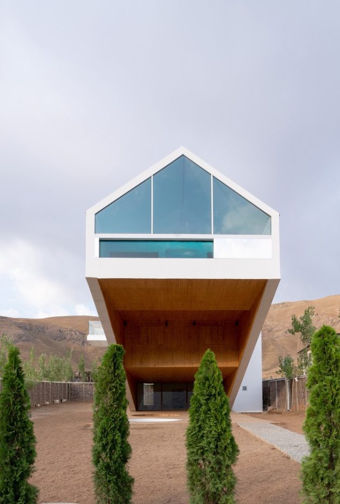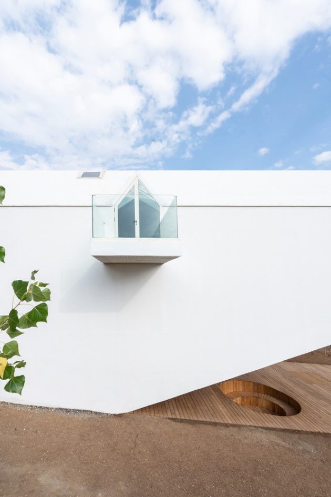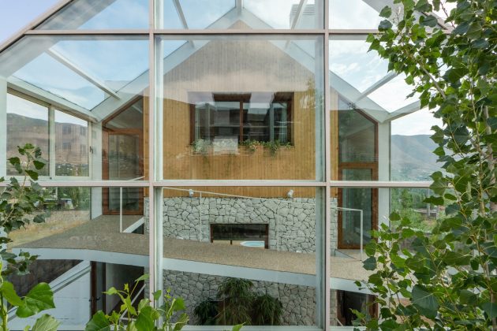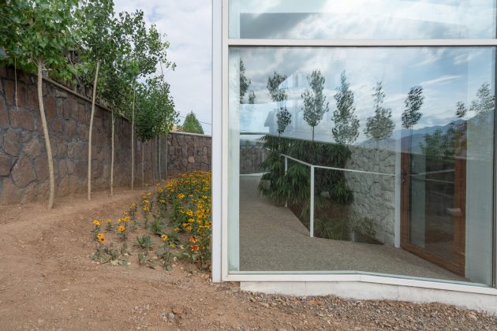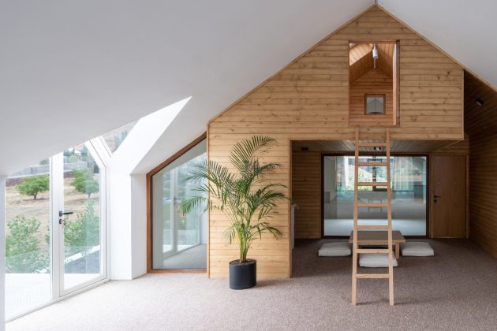project: Dasht Shahil Villa
Architects: 35-51 Office of Architecture
Site: Mosha, Iran
region: 4,736 sf
year: 2019
photos by: Arash Akhtaran
Dasht Shahil Villa by 35-51 Architecture Office
Saying that the Dasht e Chehel villa is unusual may feel strange to you, but when you consider that it is located in a Middle Eastern country like Iran, it is quite unique since there are not many contemporary homes around. It was designed by 35-51 Architectural Firm and offers just under 5,000 square feet of living space surrounded by desert landscapes.
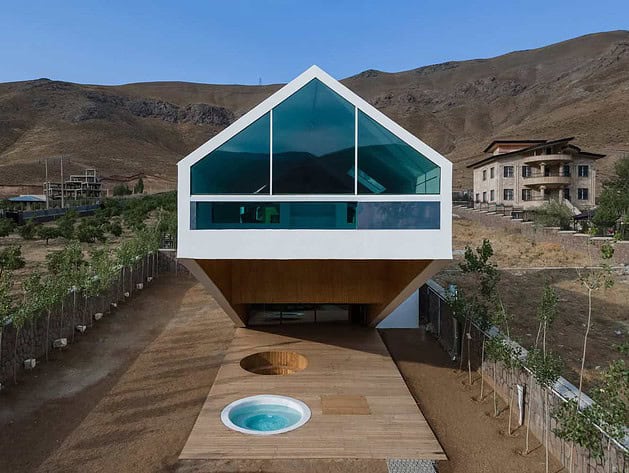
Dasht-e-chehel Villa is an outdoor-indoor experience in a cool climate. It’s about how to stay outside the building and experience the snow and rain while staying in a safe area. And how to be inside without losing sensory, visual and psychological contact with the outside. As well as how to blur the line between inside and outside to reach greater freedom.
At the beginning of the design, and due to the extension of the land towards the north and south (50 meters long and 20 meters wide), we decided to place the building in the same direction as the land and closer to the northern border, in order to benefit from the beautiful northern view.
Then, by making a diagonal cut along the length of the building, we brought the northern view into the core of the building and, in addition, created an exterior roof towards the courtyard that would allow the physical presence of humans during snow and rain as well as allow them to use the midday heat (while protecting them from direct sunlight). By the way, the residents are not limited to the inside of the building and can use a larger part of the yard in the colder seasons.
In the southern part of the building, by creating a glass room with a thick stone wall behind it (a trompe-l’oeil) and some openings at the top and bottom), radiant heat energy could be stored during the day and used to heat the building at night.
Ultimately, by avoiding the flatness or gradient of the site (a common solution for sloping lands), the horizontal and vertical access roads became ramps to provide smoother and more comfortable movements throughout the building and enhance the sense of freedom.
-35-51 Office of Architecture
