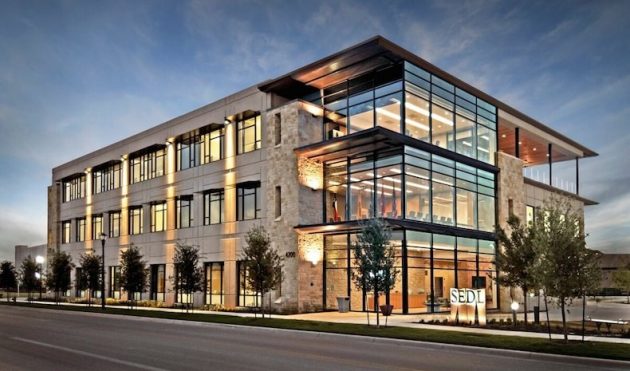Traditional commercial buildings had cute cookie-cutter designs with little room for imagination. Today, our co-working spaces are becoming more vibrant and unique. It should be the goal of every architect to create buildings that inspire the people who work there. Here are X things to think about when designing your next commercial building.

1. Designed with employee productivity in mind
The floor plan of a commercial building plays a huge role in employee satisfaction and productivity. It should have clear traffic lanes and allow for easy collaboration between departments. Traditional office buildings usually contain a balance of enclosed offices and co-working spaces, giving more privacy to higher-ranking employees.
With the evolution of the modern workplace, open floor plans have taken precedence with the goal of creating more interactions. However, these designs were not as effective as expected. According to a 2019 study from Harvard Business Review, open-plan offices reduced human interactions by 70 percent while digital interactions overcompensated.
Open floor plans also do not account for noise control, which also affects employee performance. Your design should divide the open space with walls, columns, and screens. Aim to create two different work areas – one where employees can calmly complete their individual tasks, and one where they can come together to work on larger projects.
Lighting is another major factor affecting employee productivity. Efficient lighting improves our mood and alertness while we’re in work mode – especially good old daylight. However, individual workers have different preferences. The best solution is to provide plenty of natural light and give employees the tools to adjust the artificial lighting fixtures in the building.
2. Providing recreational spaces
Work-life balance is one of the highest priorities among the national workforce. Your commercial building should also provide a balance between work and play. The following entertaining spaces will make great additions to your design plan:
- Fitness Center: A physically fit workforce is a productive workforce. The fitness center will help employees stick to their health goals and form closer friendships with one another.
- Games room: The game room may seem like a distraction, but it provides many relevant team building opportunities. Table tennis, billiards, board games and other fun activities will help workers quickly develop camaraderie.
- Coffee Corner: Coffee is an integral part of millions of people’s daily routine. Many people cannot function without it. A small coffee shop in the commercial building will be a great source of money and will give you a huge morale boost.
- Library: The library serves as a valuable source of information and a quiet work area, both of which will always be beneficial to the employees.
Commercial buildings are not strictly in operation anymore. Today’s workforce needs a balanced environment. Certain recreational areas will de-stress, promote close working relationships and help employees unlock their creative sides.
3. Environmentally friendly features
As a commercial architect, you have a social responsibility to make your buildings eco-friendly from floor to ceiling. The simplest way to fulfill this responsibility is by adding sustainable devices, such as smart thermostats, water sensors, and lighting fixtures. These devices will automatically monitor the building’s energy consumption and help workers adjust their habits.
Building materials should also be natural and durable. Try to incorporate as much rustic wood, metal and glass as possible. Choosing your roof is also an important detail. The constructed roof contains six protective layers of materials that promote energy efficiency and require minimal maintenance.
You can even install an alternative power source, such as solar panels. Generating more green energy will help you save on utility costs. It will also give your building a unique look that shows your commitment to sustainability.
4. Focus on the furniture
Commercial premises should also be comfortable – both for employees and for guests. Don’t be afraid to show off the quality furniture throughout the premises. Decorate the hallway with sofas and armchairs. Place plush sofas, beanbag chairs, and other comfortable seating in employee break rooms to help them relax. Providing comfortable office chairs with adjustable seating options.
Pay close attention to the color and texture of the furniture. Workspaces should have neutral colors like grays and browns, with sophisticated textures like leather or suede. This design evokes calm and professionalism.
On the flip side, you can get more creative in public spaces. Use bold and vibrant colors in these rooms to liven up the room’s occupants. It aims to create a clear visual division between work areas and recreational areas.
5. Prioritize worker safety
One of the cardinal rules of architecture is not to sacrifice integrity for appearance. Always make worker safety your top priority. Design clear walkways and multiple evacuation routes on each floor. Hire a contractor with a clean safety record who follows all local laws and regulations. You don’t want a lawsuit on your hands.
You should also install a wide range of security features, including cameras, motion detectors, and alarms. A reliable security system gives employees and guests peace of mind.
Design for the modern workforce
Commercial buildings designed for previous generations of workers were standard and uninspiring. Safety and functionality are still important, but they are no longer enough to keep today’s employees engaged. You must design your commercial building for the modern workforce, which means enhancing productivity, work-life balance, and sustainability.
