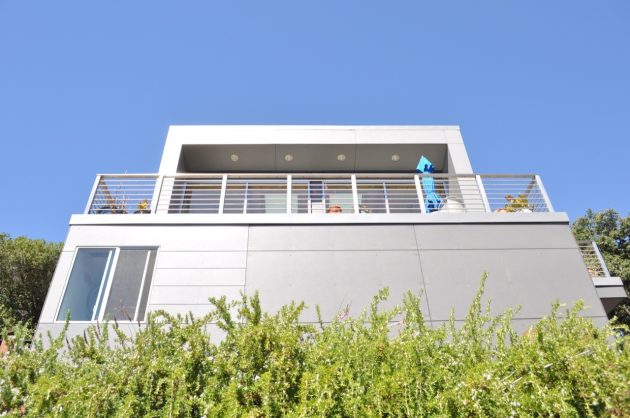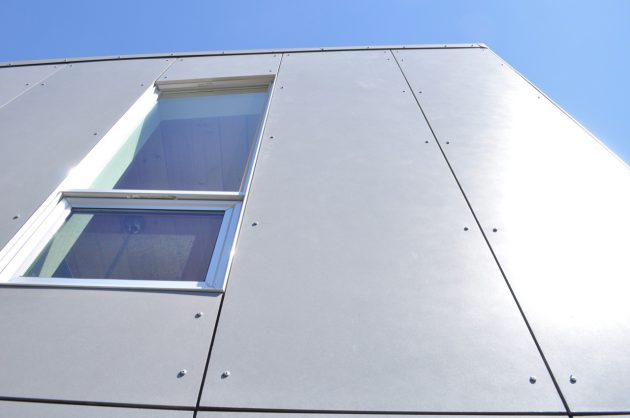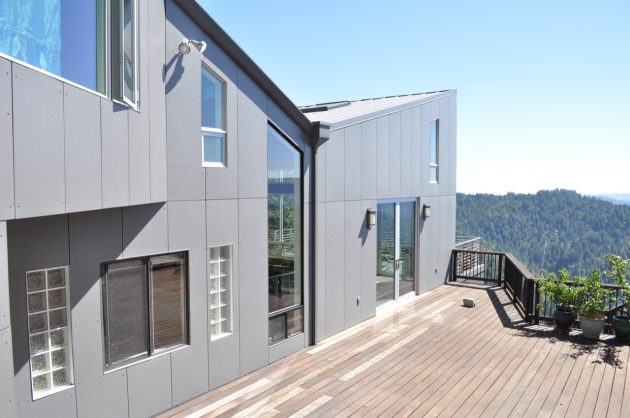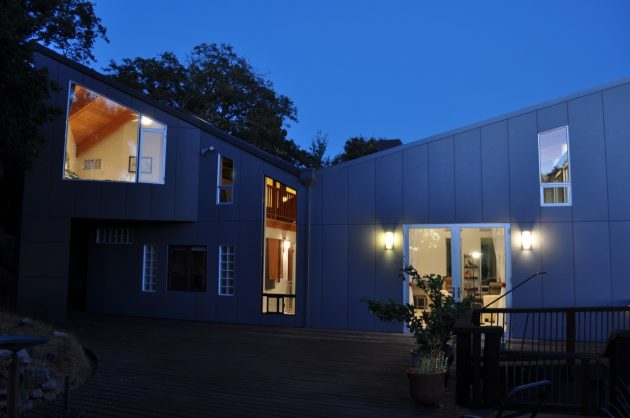The project: Favre Ridge
Architects: Fuse architecture
Location: Santa Cruz, California, United States
photos by: Courtesy of Fuse Architecture
Favre Ridge by Fuse Architecture
Fuse Architecture designed a beautiful modern residence in Santa Cruz, California with the goal of framing the epic views of the Santa Cruz Mountains. In addition, the design aims to bring as much natural light into the interior as required by the client. In this aspect, it is similar to the 41 House project from the same studio.
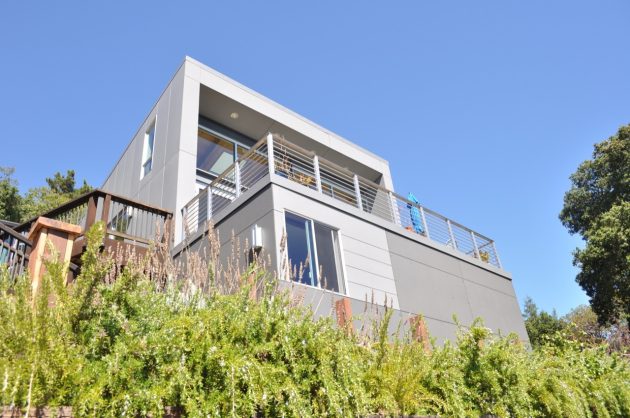
Designed to capture the amazing views of the Santa Cruz Mountains, this Los Gatos home is nestled into the hillside on a south-facing slope. The clients wanted to fill the house with natural light, as the existing house had low overhanging eaves on the south side, limiting the view and natural light.
The owners wanted to ensure that there was no external maintenance for their home, so we chose Swiss Pearl, fiber cement panels that use a rain barrier system, which keeps the house cool in the summer, and allows for a breathable barrier between the sides and waterproofing. This system requires no maintenance, no staining, no painting, just wipe off dust when necessary, making it an ideal choice for harsh mountain weather.
Fuse Architecture
