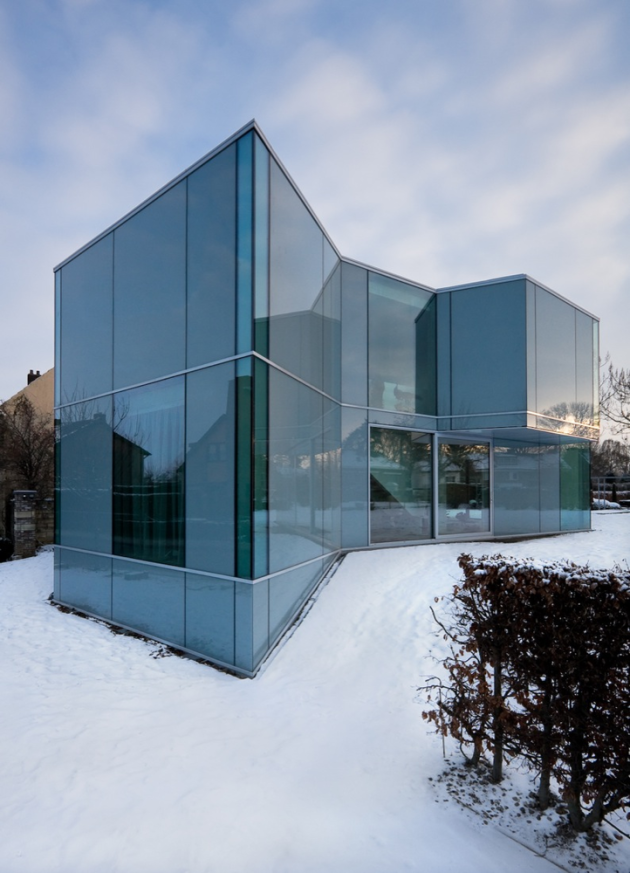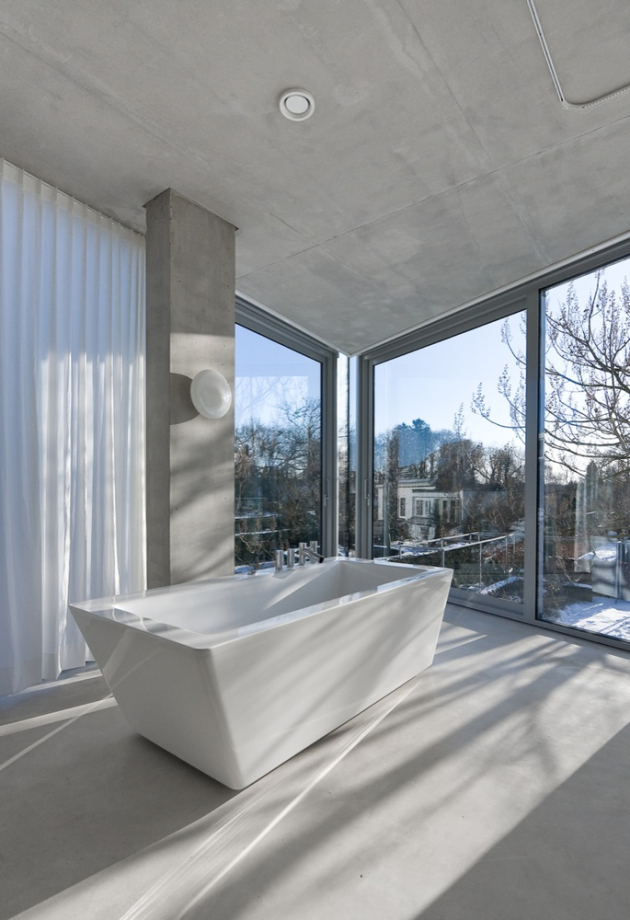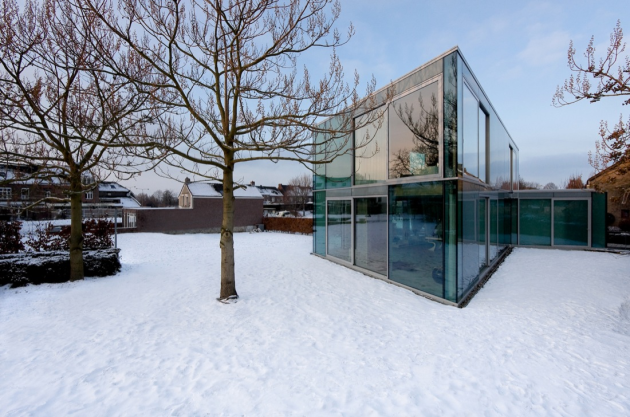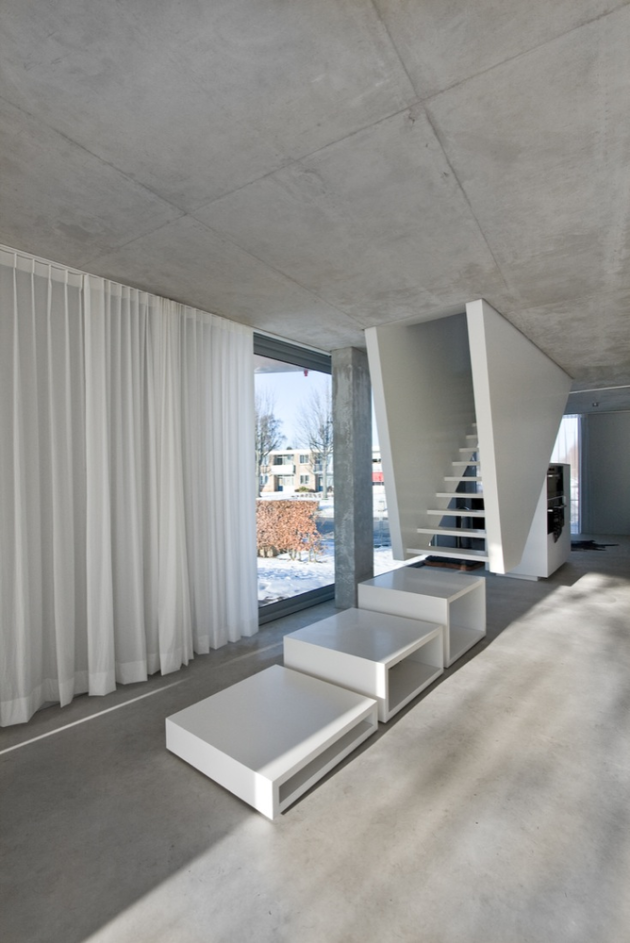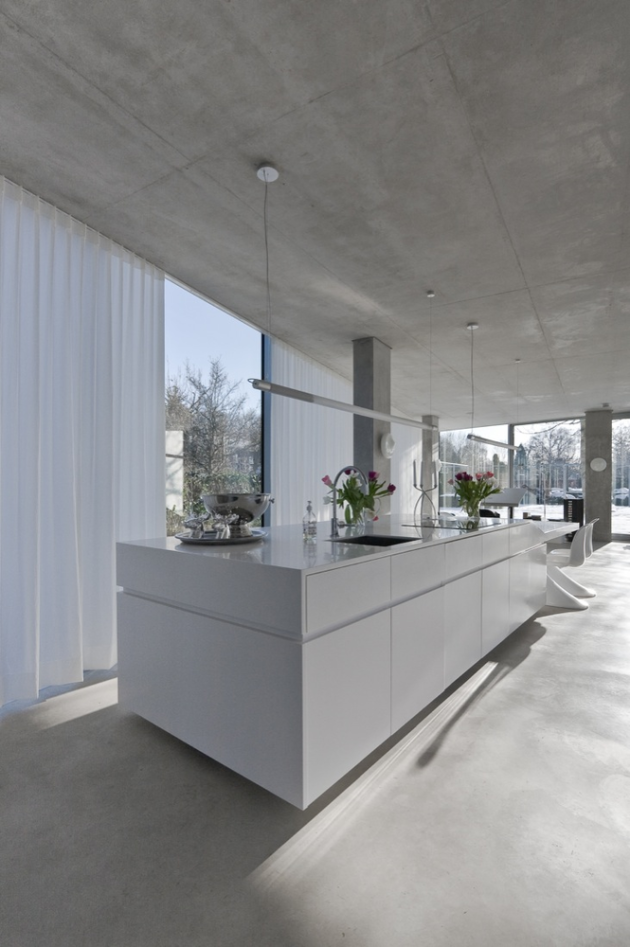The project: H house
Architects: Will Arets Architects
Location: Maastricht, Netherlands
photos by: Joao Morgado
H House designed by Wiel Arets Architects
Wiel Arets Architects designed the H House in Maastricht, Netherlands. This stunning contemporary home was designed for a couple, a dancer and actor, who also work as landscape architects. The exterior design of this home is impeccable with a glass facade that reflects the lush area that surrounds it.
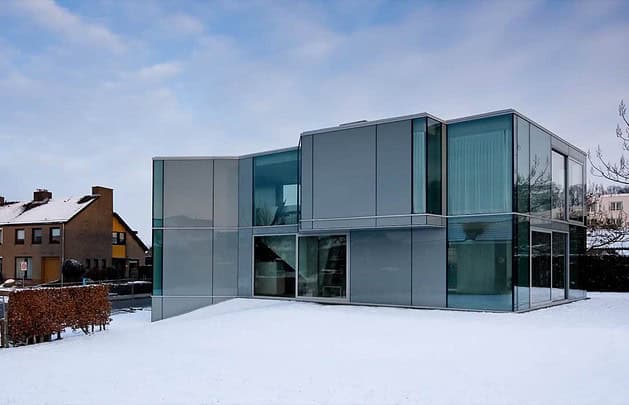
Designed for a married couple, H-House is located in a leafy area of Maastricht. The clients are dancers and actors, as well as landscape architects. Behind the site is a formal garden, which is sometimes open to the public.
The interior of the house is essentially one loft-like space with a central mezzanine. Two smaller independent volumes – the entrance and the bathroom – adjoin this main volume. Terraces define the location and shape of the house, with each terrace having its own separate character.
Since there are no structural walls, a few rectangular columns support the house’s slabs, which are positioned to reduce impact. All other walls, whether internal or external, consist of glass. The staircase of the house is an independent object within this loft-like space. The required amount of privacy can be controlled, as desired by the owners, with a series of curtains that can be pulled to gently define the interior spaces.
The combination of transparent and opaque glass, as well as the sliding and fixed part of the façade, creates a number of different possible responses to the changing of the seasons and the fading of daylight. The spaces of the house are filled with richness due to the layers of this unadorned composition, the range of materials and the differences in use.
– Will Aretts Architects
